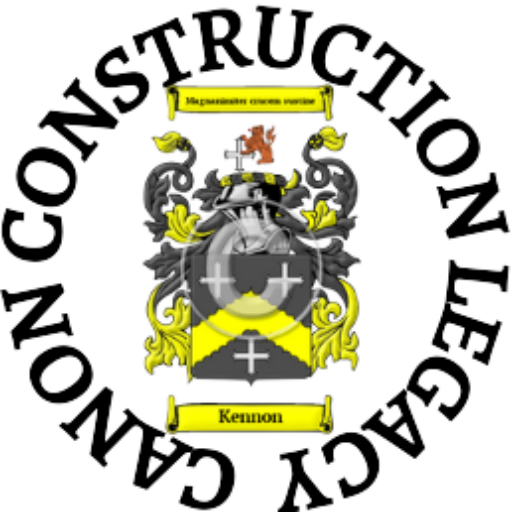Services
Residential construction, renovations, remodeling, design, and consultation services offered
Design
& Preconstruction
Model Authoring
In Canon Construction Legacy, Model Authoring is a vital aspect of our residential building process. Our skilled team utilizes cutting-edge technology to create detailed 3D models of proposed projects. These models provide clients with a realistic preview of their future home, allowing for adjustments and enhancements before construction begins. Through Model Authoring, we ensure that every aspect of the design aligns with the client’s vision and meets their expectations. Additionally, these models aid in efficient project management, facilitating clear communication between stakeholders and streamlining the construction process. At Canon Construction Legacy, we prioritize precision and innovation, and our commitment to Model Authoring reflects our dedication to delivering exceptional homes tailored to the unique preferences of each client.
Custom Design
At Canon Construction Legacy, Custom Design is at the heart of our residential building process. We collaborate closely with clients to bring their unique visions to life, ensuring that every aspect of their home reflects their individual style, preferences, and functional needs. Our experienced team of architects and designers work meticulously to create bespoke floor plans, architectural features, and interior layouts tailored to each client’s specifications. From the initial concept phase to the final touches, we prioritize open communication and attention to detail, ensuring that every element of the custom design aligns seamlessly with the client’s vision. Whether it’s a contemporary masterpiece or a traditional retreat, our commitment to Custom Design enables us to deliver homes that exceed expectations and inspire for generations to come. At Canon Construction Legacy, we turn dreams into reality, one custom-designed home at a time.
Strategy &
Logistics
Take Technology to The Next Level
At Canon Construction Legacy, we’re committed to taking technology to the next level in residential building. Through continuous innovation and investment in cutting-edge tools and techniques, we aim to revolutionize the construction process. From advanced 3D modeling and virtual reality simulations to drone mapping and smart home integration, we harness the power of technology to enhance every aspect of our projects. By leveraging these technologies, we streamline workflows, improve efficiency, and ensure unparalleled precision and quality in our work. Our dedication to taking technology to the next level enables us to deliver homes that not only meet but exceed the expectations of our clients. At Canon Construction Legacy, we embrace the future of residential building, where technology serves as a catalyst for creativity, sustainability, and exceptional craftsmanship. Join us as we pave the way for the next generation of home construction.
Augmented Reality Experiences
At Canon Construction Legacy, we offer augmented reality (AR) experiences to enhance the residential building process. Through AR technology, clients can visualize their future homes in a realistic manner before construction begins. Using smartphones or tablets, clients can walk through virtual renderings of their floor plans, exploring different design options and configurations. This immersive experience allows for better decision-making and ensures that clients are fully satisfied with their chosen designs. Additionally, AR can be used on-site during construction to overlay digital models onto the physical environment, aiding in accurate placement of materials and fixtures. By integrating augmented reality into our process, we empower clients to actively participate in the design and construction of their homes, resulting in greater transparency, collaboration, and ultimately, satisfaction. At Canon Construction Legacy, we’re committed to leveraging technology to create extraordinary experiences and homes that exceed expectations.
Development
& Estimation
Estimate The Construction Cost
At Canon Construction Legacy, we provide comprehensive services to estimate the construction cost of residential projects. Our experienced team evaluates various factors including materials, labor, permits, and site conditions to develop accurate cost estimates. We leverage industry knowledge, historical data, and advanced software to ensure precision in our calculations. Additionally, we collaborate closely with clients to understand their budgetary constraints and project requirements, tailoring our estimates to align with their needs. Our transparent and detailed cost estimates enable clients to make informed decisions throughout the project lifecycle, from initial planning to final execution. At Canon Construction Legacy, we prioritize accuracy, integrity, and affordability in our cost estimation process, striving to deliver exceptional value and quality in every residential construction project we undertake. With our expertise, clients can trust that their budgetary expectations will be met without compromising on the quality of their dream home.
Moreover, At Canon Construction Legacy, our meticulous cost estimation process combines industry statistics and numerical analysis to provide precise residential construction quotes. Utilizing advanced software and historical data, we calculate materials, labor, permits, and site expenses with accuracy. On average, our estimates are within 5% of the final project cost, ensuring transparency and budget adherence. With over 90% of our clients satisfied with our cost projections, we strive to deliver exceptional value and quality in every residential construction endeavor. Trust Canon Construction Legacy to provide reliable cost estimates tailored to your project needs and financial goals.
Contact
Let's talk about your project
